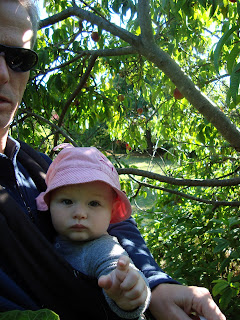 |
| The house from the back corner of the yard |
Here's a photo of our house from the back corner of the yard near the plum trees. Keen observers will have noticed there is a dormer window, suggesting there is an attic room, but there are no stairs inside the house. For quite a while we were keen to get up there and explore the attic.
When we were showing an architect around the house recently the dormer window blew open so that meant we had to go and close it - the perfect opportunity to explore. Liz and Susie were visiting at the time so Liz and I got the ladder and walked over the roof to get to the window.
Unsurprisingly we found a room up there but there is also a second smaller room and a small store room. The rough layout is that there is a landing at the top of where the stairs used to be, then to the right is the main room with the window and to the left is smaller room which most probably was also used by the occupant of the main room - possibly as a wash room or dressing room. Both of these rooms have door frames and presumably used to have doors. The store room is about half height and comes off the smaller room.
 |
| Me in the main attic room. |
 |
| The second room looking into the storeroom |
 |
| Spaghetti wiring |
The rooms are in surprisingly good condition with some floorboards pulled up to install wiring and a bit of plaster missing near the chimney. The photo to the right shows some of the spaghetti wiring and if you look closely there are some wires that used to belong to a light switch sticking out of the door frame. Hopefully they are no longer connected but this is definitely something that I'm keen to get an electrician to look at. There is also a pane of glass in the background from a previous window frame.
The smaller room has a gap in the plaster on the ceiling for what looks like it may have once been some kind of window. From the smaller room there is also access to the roof cavity and this gave us more idea of the different stages of the house. The front four rooms have wooden shingles under the corrugated iron but these don't continue even to the older rooms in the back of the house. There is a brick wall at the back of the front four rooms on one side so
there may have been a partly gabled roof here but this is just a guess.
The construction seems to confirm that the front four rooms were built in one hit then the fifth room was built later, even though it also looks pretty old and is definitely pre-1920. One of the chimneys was moved in 1920 when a wall was removed between two rooms in the front half of the house but the plaster was redone after this, including in the little store room where the new chimney runs - it can just be seen through the door in the storeroom photo.
 |
| N. Thomas and J. K. Thomas |
 |
| Judy's wants |
There is a bit of drawing on the walls of people/dolls, animals, etc. There is also some writing by N. Thomas and J. K. Thomas, and what we think says:
Josies (Judy's) wants:
1. Electric light globe 1/6;
2. Three dolls wigs and an arm put on 8/-; and
3. Gramophone records 6/7.
According to
The Book the Thomas family lived here from 1922 to 1933 and it looks like the children used the attic as a playroom. We're not sure exactly when or why these rooms were closed off but it was either while the Thomas family was here or while Walter Wright lived here from 1933 to 1947. We may reopen these rooms but it's not the top priority and can be done as a separate project.


























