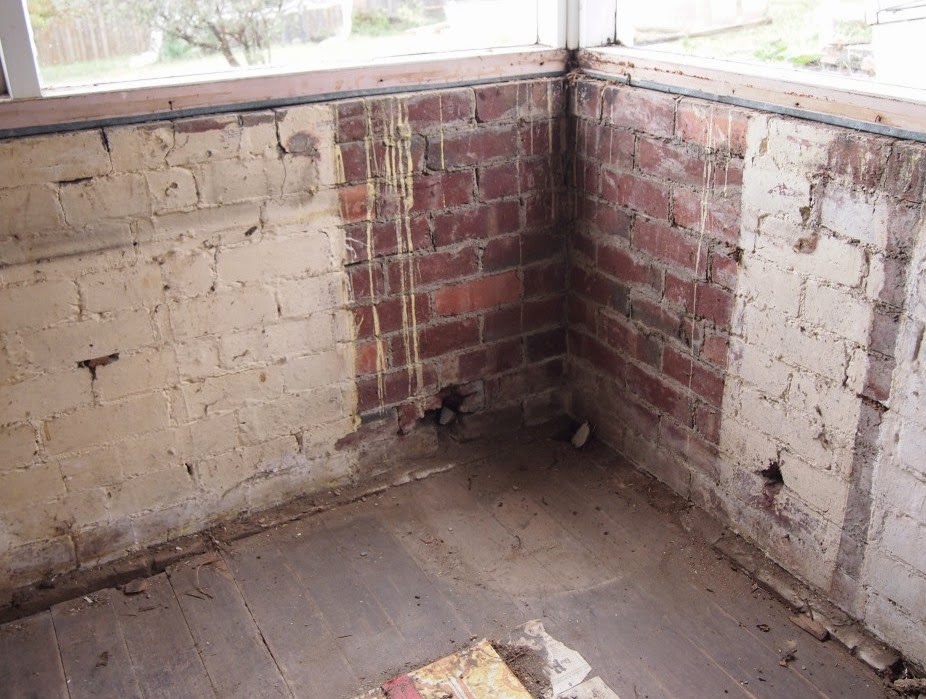The renovation has begun and we had our first site visit just a few days after we handed it over to our builder. So far it has all been about demolition and stripping things out so that work can commence. It is a pretty weird sensation going to a house that you were living just a week earlier and seeing so much change. It was also fascinating to see the house without some of the ceilings and cupboards - the rooms look different and it shows us more about how the house used to look and when things were built.
 |
| All of the stuff for the tip |
One of the big changes is that three small rooms have gone the back of the house. There was a small room with the hot water service and some storage which is now a concrete slab that the ladders are on. There was the room where we used to leave our boots which is now just some lovely tiling. And there was the room affectionately known as the dogbox which is where I was standing to take this photo.
 |
| The new back door |
There was always a mystery space between the ceiling of the bathroom and the roof above it and we found that the old wooden shingles had been left in place and a new roof built over the top. The shingles were in poor condition and were a fire hazard so they have since mostly been removed and will be replaced by some insulation.
 |
| Inside the bathroom ceiling |
There was a stud wall between the bathroom and kitchen which our architect discovered was quite a bit thicker than normal. We had suspected there might be a brick wall inside and had been cladded to hide the pipes and this was the case. You can see in the photo below that there had been some water pipes chased into the wall at some stage.
 |
| The brick wall we didn't know was there |
Another place where we didn't know what to expect was behind the old wood heater. It's not entirely clear what this used to look like and it still needs some more cleaning up.
 |
| No more woodheater |
With the cupboards removed we also found an old window that was bricked up a long time ago. This wall became an internal wall in 1920 so it probably happened then although it could have happened earlier.
 |
| Formerly a window, now in the hall |
We have a large front room that used to be two rooms with a chimney and fireplaces in the middle. It was interesting to see how things are built under the floor. When the old wall and fireplaces were removed, the sandstone base of both was left behind so there is a very large stone block under the newer patch of floor. There will be a new wall going back in here but it will not be made of brick as the previous wall was.
 |
| Under the floor where the wall was removed |
The room that was our kitchen is becoming a bathroom so it has been completely stripped out and looks very different.
 |
| No longer a kitchen |
There are some other interesting things around like the brand on some of the old wood. Crisp & Gunn was apparently a local timber merchant that was the southern Tasmanian half of the now defunct Gunns.
We also got some great decorating tips once some of the old paint colours were exposed after ceilings and windows were removed. A lovely aquamarine under the roof and mustard brown skirting boards.
There all sorts of other interesting patterns left behind and this is one that I really liked.
 |
| Two tone wall |
There were various bits of the house strewn around the backyard. Unfortunately the photo of the stove didn't work out but this one shows the new location for the kitchen sink.














































