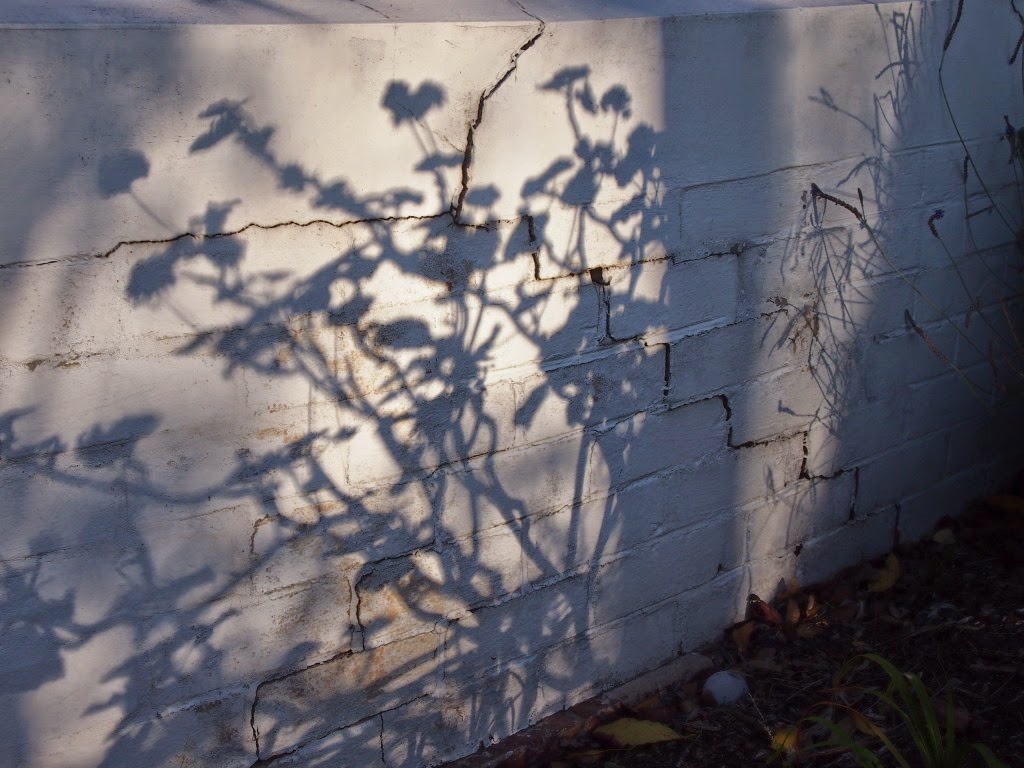When we bought this house in late 2011 we hoped to have the house renovated within 12 months. We were deluding ourselves. Three and a half years later we are finally moving out next week so that work can start on the renovation. It should be finished by mid-October which will be almost four years since we bought the house. There have been quite a few delays along the way, like the slightly unexpected addition of Otto, but mostly everything has taken far longer than we expected.
Our
architect has made a 3D model and I've included some snaps from it to show what the new place will look like. It is a fairly basic representation of the existing house and obviously the trees and neighbouring buildings aren't included. The shadows are set to be from early in the morning on the summer solstice.
The first picture is an elevated view from the back yard (about where the cherry tree is) looking towards the new kitchen/dining area. The new kitchen makes far better use of the back yard and all of the views in that direction towards Mount Nelson and the
river. It will be a great place to have breakfast and watch the sunrise.
The next view is looking from around where the quince tree is, towards the kitchen and it shows the access from the laundry and kitchen to the backyard. The room in the existing house which is currently the kitchen becomes a bathroom and obviously the window will be reworked.
The third view is from just inside the dining room looking along the kitchen and out towards the driveway. You can just see the window seat on the right hand side which will be a lovely place to sit/lie and read a book in the winter time. You can also see out towards the room that is currently the kitchen (which will become a bathroom) and will also include a door to the access the backyard.
The final view is from the driveway side of the house, near our neighbour's garage - it shows the new front door and entry porch. The window at the front also has a bench seat that will be lovely in the winter sun.
As well as the new kitchen/dining addition shown in these views, there is a lot of work happening to the old house. This includes fixing the roof, floors, walls, ceilings, doors, a complete rewiring, painting everything, hydronic heating, a new bathroom and fixing the verandah. Roll on October!































